A project’s landscape design can help cut through the noise and simplify the process. When it’s truly exceptional and outstanding, it becomes something that everyone can get excited about, easy for stakeholders to understand and buy into, and easy to market to potential buyers.
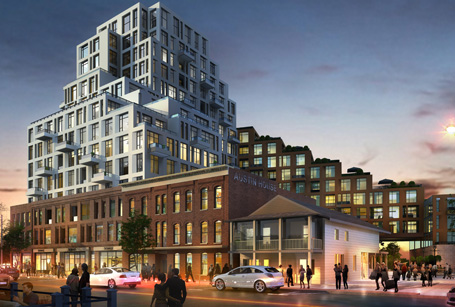
A precedent-setting streetscape design, chosen to be simultaneously sensitive to the existing character and representative of the future regeneration of the area.
> View Project
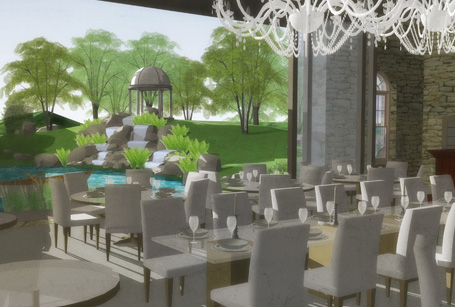
A luxurious private residential estate, designed to provide excitement and wonder in an extravagant sequence of outdoor garden spaces.
> View Project

A multi-phase development revolving around a dynamic central park with plenty of community amenities.
> View Project
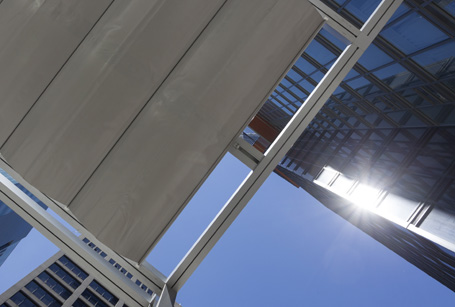
A gracious, enduring, and flexible design to accompany the luxury apartments meant to redefine the rental experience in Toronto.
> View Project
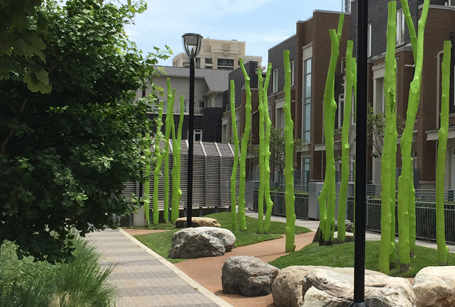
Sense of play and energy – completeness of community, vitality of the lime green tree stags.
Ground level townhouse patios front the naturalized children’s playground.
> View Project
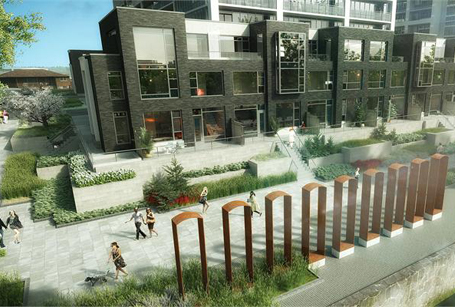
A residential infill project on a brownfield site, with a public riverfront promenade in the downtown of Guelph
> View Project
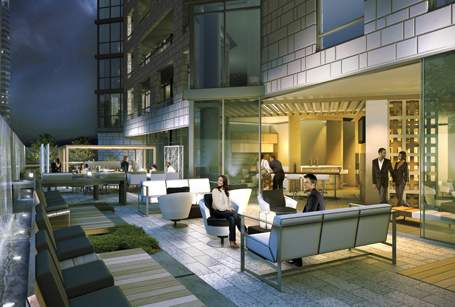
Chaz condominiums are located in the heart of the Toronto/ Yorkville community, mere steps from Yonge and Bloor, and the shops on Bloor. It’s also just five minutes by subway to the Financial District, Korea Town, Greek Town and minutes to Canada’s leading hospitals.
> View Project
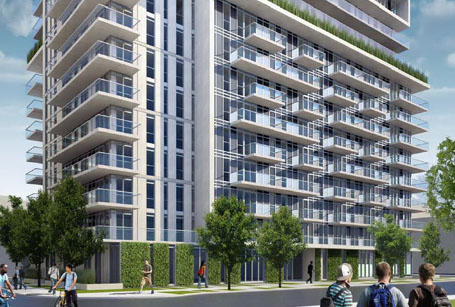
Grade-related patios connected to ground-floor units help activate the streetscape, providing eyes on the street as well as transition space between the public and private space. Rooftop terraces feature an "eyebrow" planter with ornamental grasses, that has proven to be a conducive nesting space for local birds.
> View Project
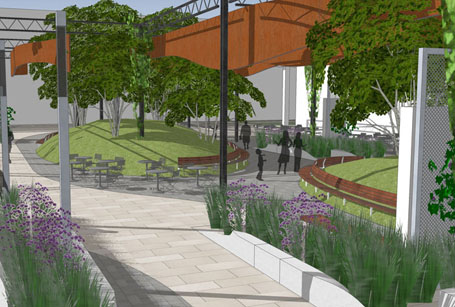
The concept for this large industrial site, being repurposed into a large outdoor mall, began with the idea of a chair: to provide support, comfort, adaptability, and a free range of motion.
> View Project

Large-scale design gestures are juxtaposed with finely-scaled details and quality materials to define the potential direction of civic spaces in the rapidly-urbanizing City of Markham.
> View Project
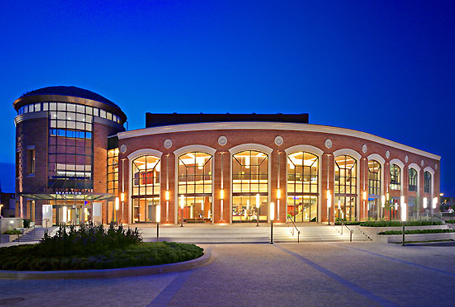
This civic project site is situated in the original Four Corners of The City. Designed for high pedestrian traffic and large crowds, it features interconnected, an outdoor performance venue, lush plantings, an abundance of seating in and adjacent to the central water features.
> View Project
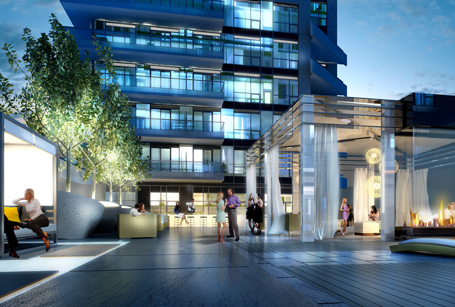
A shared street called a Woonerf provides pedestrian priority on the central retail street. Large steel flames mark the entries along Yonge Street.
> View Project
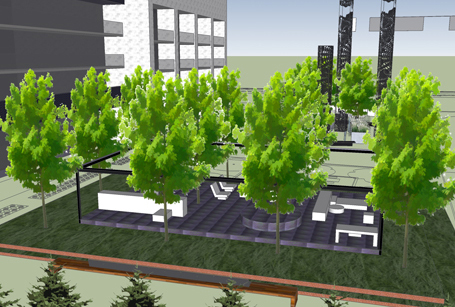
The community has been designed to include two condominium towers, a senior’s condominium, a senior’s long term care home and a public park. The arrival of to the condominiums experienced either on a bike, by foot or in a car layers the senses with delight and surprise.
> View Project
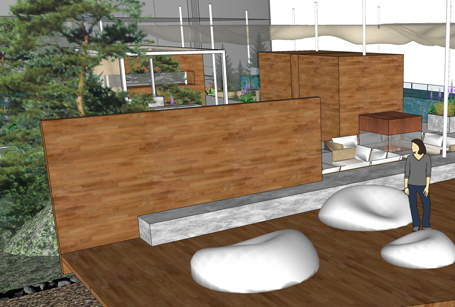
Unique rooftop outdoor amenities include an outdoor bar, fireside lounge and deck, massage tables, three spa tubs, and zero edge reflecting pool on the west end. The east end rooftop amenity includes outdoor kitchen and barbeques with multiple dining tables.
> View Project
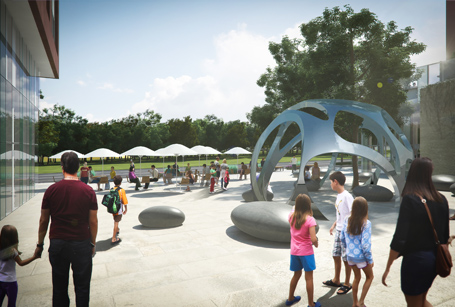
This landscape design aims to carry the DNA of High Park, one of the city’s largest parks, into the site’s open spaces.
A central courtyard flanked by the building on three sides offers expansive views of the park to the residents.
> View Project
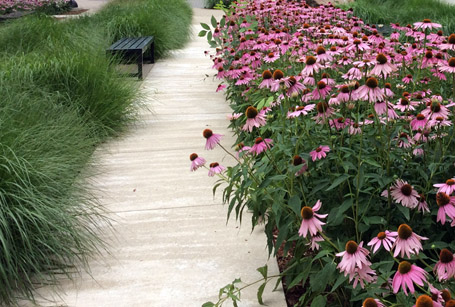
As part of the City’s Urban intensification programs, this mixed use development features pedestrian mews, streetscapes, gateways and public art that all contribute to the public realm of this new community.
> View Project

Retrofitted five star hotel with the addition of a convention centre. Presented with a very convenient existing parking garage opposite the main doors of the convention centre entrance, we were tasked with highlighting the entry and reducing the impact of the parking garage.
> View Project
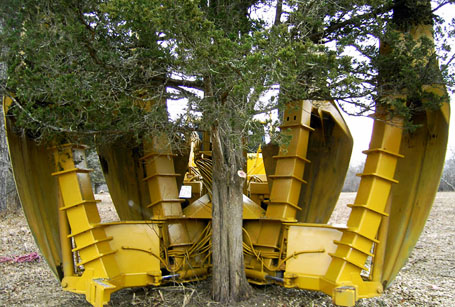
Architectural landscape design of a 25,000 square metre campus residence, featuring Colonnades along the front of the residences provide sheltered walkways throughout the site, as well as intimate courtyards created by the walls of the buildings envelope neighbourhoods.
> View Project
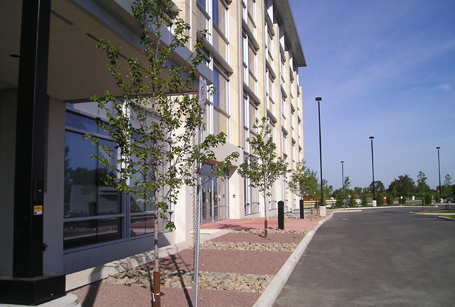
Creative landscape design extends the natural habitat of the adjacent conservation lands to this head office facility. Native plantings are sympathetic to the adjacent ecosystems.
> View Project
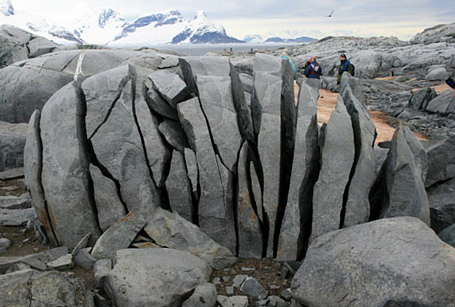
The community is the western end of the intensified Vaughan Metropolitan Centre along Highway 7. Animated streetscape designs humanize the pedestrian realm with multiple layers of trees & plantings pathways & patios.
> View Project
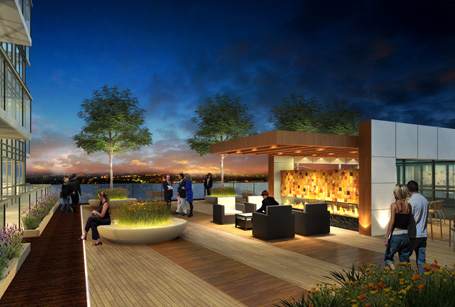
Townhouses ring the site creating an internal multifunction courtyard. Private townhouse patios have been designed at grade and on the rooftops to overlook the courtyard that mixes pedestrians and vehicular travel in a shared street called a Woonerf.
> View Project
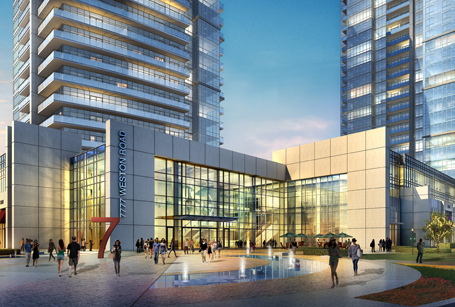
Articulated streetscape design supports a podium for a vibrant podium of retail. Two residential and one office tower focus on an internal public park.
> View Project
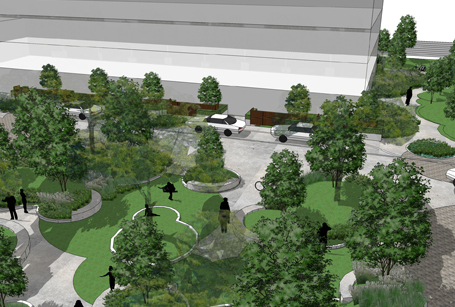
The design of this condo is a playful, unfolding canvas of Pollock-inspired spots Combinations of sodded spots, circular planters and paving spots accent the central plaza woonerf and create an immersive experience that blends seamlessly with the remaining pedestrian landscape.
> View Project
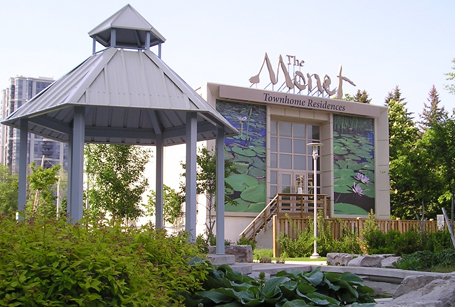
This condominium garden landscape design reflects the beauty and diversity of the artistic brush strokes of the master, Monet. The sculpture garden features an artist impression of the artist’s painted garden bridge.
> View Project
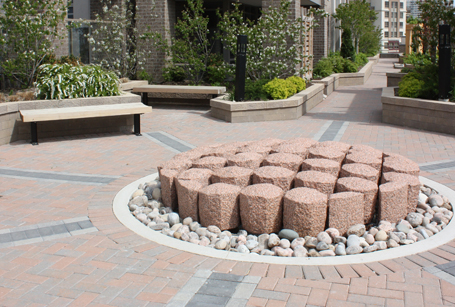
Urbanized generous streetscapes with generous pedestrian walkways provide inviting clearly signed travel ways. A gateway plaza bleeds into a central arrival court.
> View Project
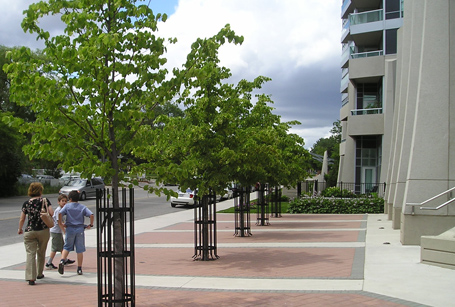
This upscale residential condominium garden design features a central oasis of lush plantings. The arrival court presents an artist’s poem in the form of aspiring stainless steel ribbons.
> View Project
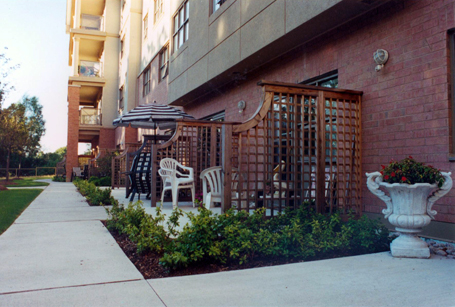
The natural landscape design incorporates meandering paths that weave and flow amongst trembling aspens and flowering crab apples to the grassy shores of the lake. Existing trees preserved along the west provide an instant dappled shade in the north garden.
> View Project
