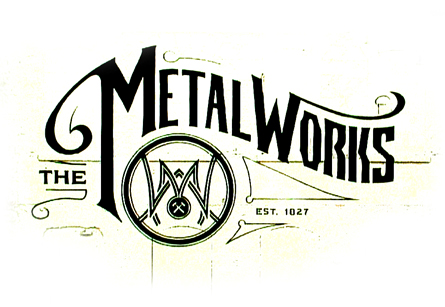
This 8.06 acre mixed-use community aims to revitalize a large property in downtown Guelph and reintegrate it with its surrounding neighborhood and the open space network of the Speed River corridor.
Status: Construction
Awards:
Project of the Year – Hi-Rise (Ontario Home Builder’s Association, 2015)
Redevelopment at the Community Scale Winner (Canadian Brownfields Network, 2016)
It provides a range of new public spaces, public access and connectivity; a place where more people will find space to live, work and play; and become a benchmark for design excellence and sustainability within the downtown core. Heritage buildings on site will be restored and repurposed.
One of the major heritage elements on the site is a brick factory wall along the river’s edge, which will be removed due to structural issues and to increase access to the water. In its place, a series of oxidized metal windows are fashioned with the same shape, size and spacing to replicate the rhythm of the wall.
A large public plaza anchors the south end of the site, with commercial and retail uses programmed into the base of a the building.
At the north end of the site, an intimate courtyard space is enclosed by preserved heritage buildings.
The River Walk planting is modeled after a gradual ecological succession to create a strong sense of transition between the historic elements and contemporary landscape. Instead of applying a single planting palette along the entire area, the plant groupings shift from open meadow to more forest species. The planting concept will complement the display of heritage artifacts and other interpretive features to create both an implied and explicit manifestation of a layered and rich history.