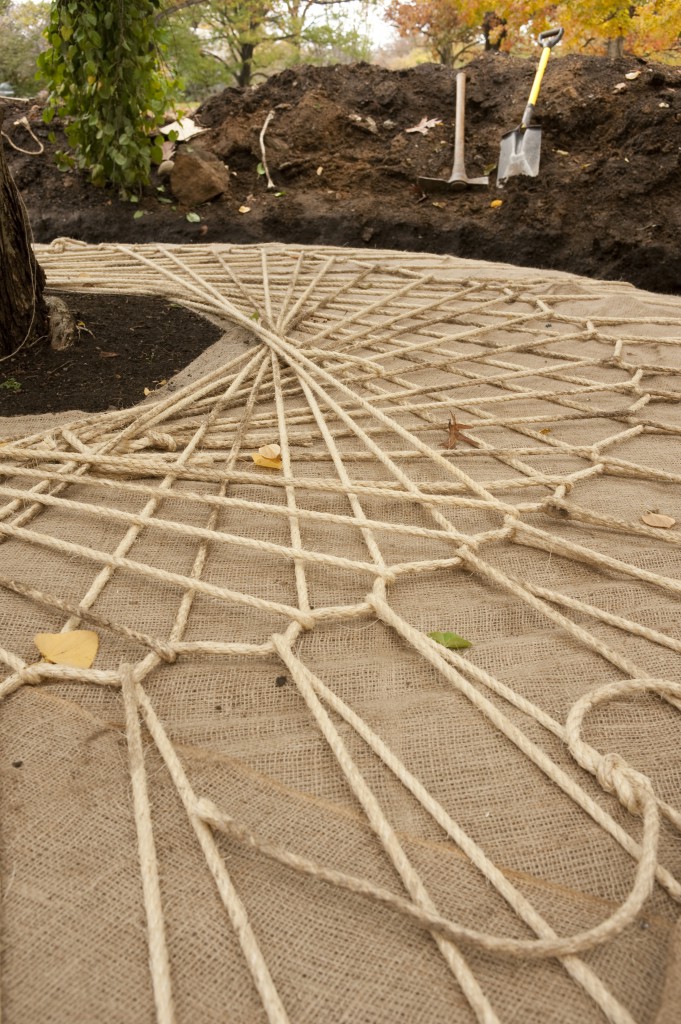
Architectural landscape design of a 25,000 square metre campus residence, featuring Colonnades along the front of the residences provide sheltered walkways throughout the site, as well as intimate courtyards
Status: Built
created by the walls of the buildings envelope neighbourhoods. The trees were transplanted throughout the new grounds to sustain their growth patterns and maintain their natural beauty and maintain habitat connections to the adjacent arboretum.