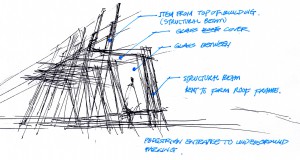
Urbanized generous streetscapes with generous pedestrian walkways provide inviting clearly signed travel ways. A gateway plaza bleeds into a central arrival court. Rooftop gardens designed with shelter BBQ/
Status: Built
outdoor kitchen and lounge create elevated outdoor ‘living rooms’.
Winner of the Urban Design Award of Excellence.