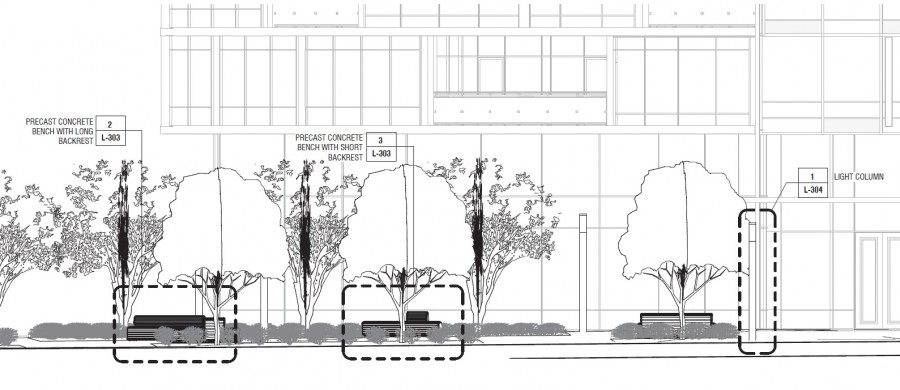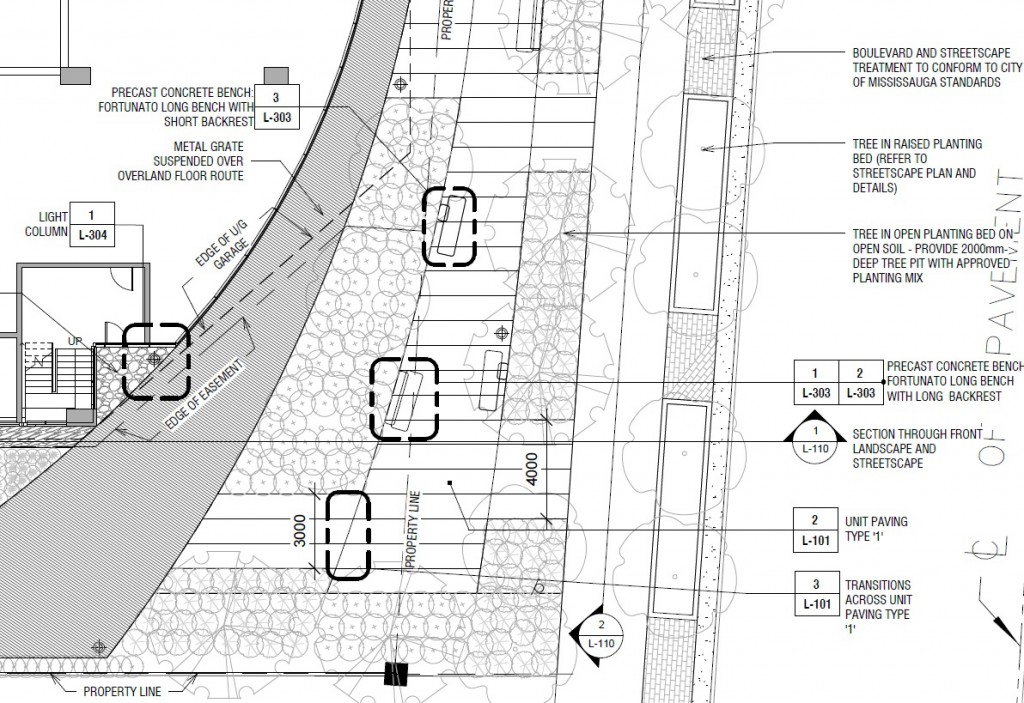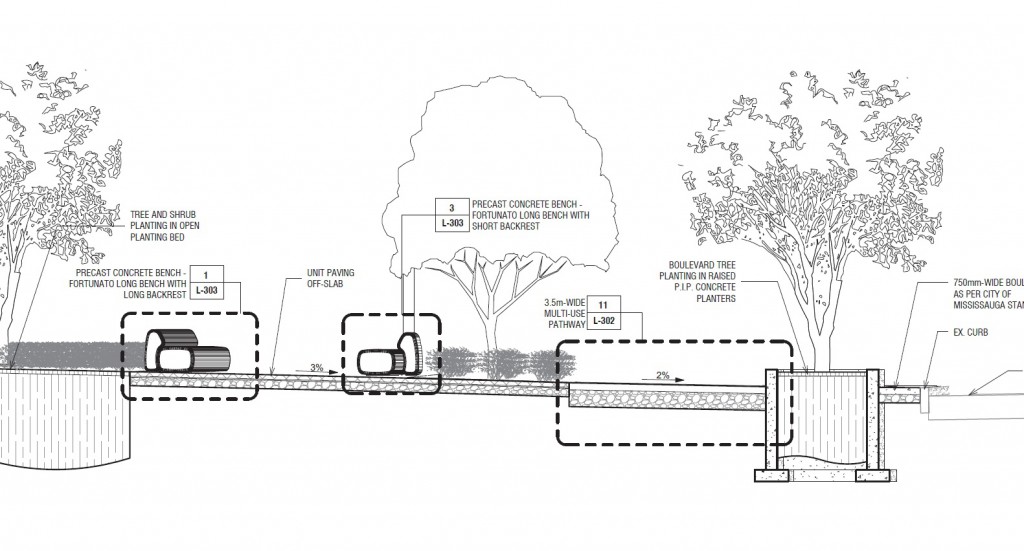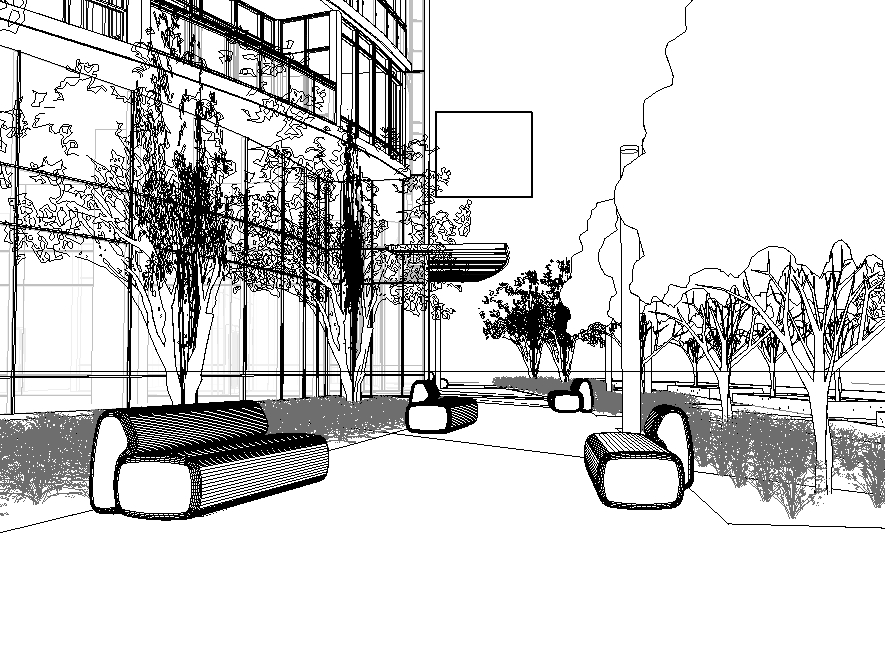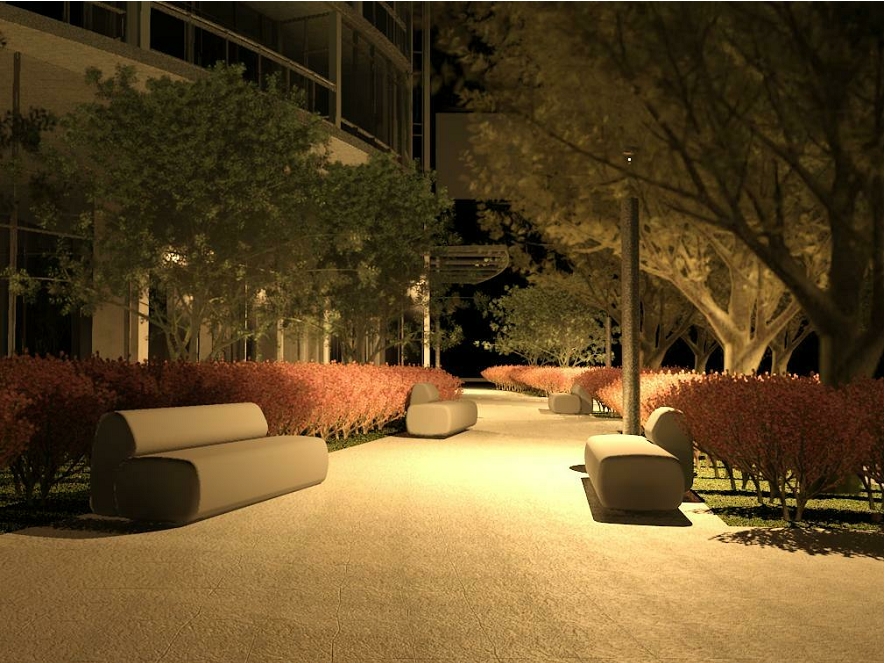For the past few years, our studio has been experiment and exploring Revitfor projects, and we’re excited by the possibilities that it holds!
Revit is a BIM program, which stands for Building Information Modeling. It allows for greater automation of tedious tasks and centralizes all information to a single, coordinated file. This greatly reduces the potential for conflicts, as renders, schedules, plans, and elevations are all referencing the same 3D model.
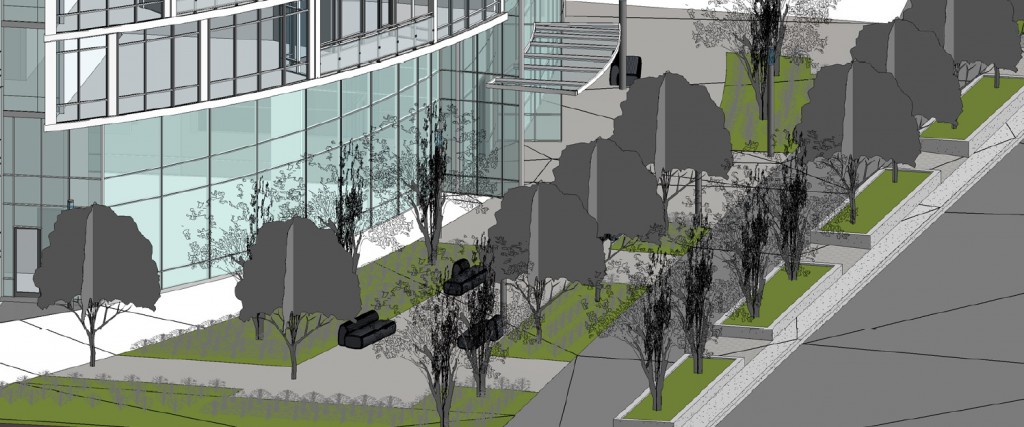
Axonometric image from Revit showing street and ground floor landscaping – this is a standard live “3D” working view
Our studio is doing more projects in Revit today as our knowledge and experience is growing, and look forward to doing more projects in Revit in the future!

